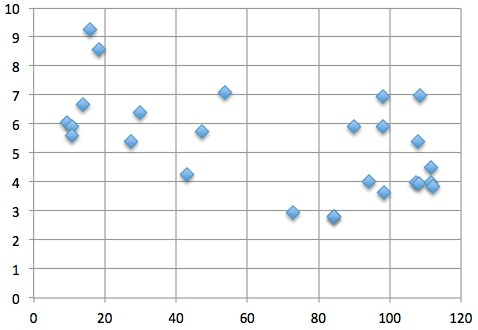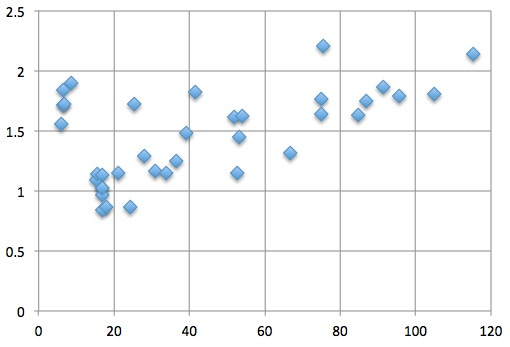
Urban economics studies the spatial distribution of activity. In most urban econ models, the reason that cities aren’t taller is that, per square meter of useable space, taller buildings cost more to physically make. (Supporting quotes below.) According to this usual theory, buildings only get taller when something else compensates for these costs, like a scarce ocean view, or higher status or land prices.
Knowing this, and wondering how tall future cities might get, I went looking for data on just how fast building cost rises with height. And I was surprised to learn: within most of the usual range, taller buildings cost less per square meter to build. For example, for office buildings across 26 US cities, 11-20 stories tend to be cheaper than 5-10 stories, which are cheaper than 2-4 stories (quote below). I also found data on two sets of Chinese residential buildings. Here is cost to build per square meter (on Y axis) vs. height in meters (on X axis) for 24 buildings 3 to 39 stories tall, built in Hong Kong in the early 1990s:

Here are 36 buildings 2 to 37 stories tall, built in Shanghai between 2000 and 2007:

The Shanghai buildings don’t get more expensive till after about 20 stories, while Hong Kong buildings are still cheap at 40 stories.
Now I have no doubt that some elements of cost, like structural mass, rise with height, and that there is some height where such costs dominate. But since there are scale economies in making bigger buildings, it isn’t obvious theoretically where rising structure costs overwhelm scale economies.
Perhaps the above figures are misleading somehow. But we know that taking land prices, higher status, and better views into account would push for even taller buildings. And a big part of higher costs for heights that are rarely used could just be from less local experience with such heights. So why aren’t most buildings at least 20 stories tall?
Perhaps tall buildings have only been cheaper recently. But the Hong Kong data is from twenty years ago, and most buildings made in the last years are not at least 20 stories tall. In fact, in Manhattan new residential buildings have actually gotten shorter. Perhaps capital markets fail to concentrate enough capital in builders’ hands to enable big buildings. But this seems hard to believe.
Perhaps trying to build high makes you a magnet for litigation, envy, and corrupt regulators. Your ambition suggests that you have deeper pockets to tax, and other tall buildings nearby that would lose status and local market share have many ways to veto you. Maybe since most tall buildings are prevented local builders have less experience with them, and thus have higher costs to make them. And many few local builders are up to the task, so they have market power to demand higher prices.
Maybe local governments usually can’t coordinate well to build supporting infrastructure, like roads, schools, power, sewers, etc., to match taller buildings. So they veto them instead. Or maybe local non-property-owning voters believe that more tall buildings will hurt them personally. (The big city nearest me actually has a law against buildings over 40 meters tall.)
Note that most of these explanations are variations on the same theme: local governments fail to coordinate to enable tall buildings. Which is in fact my favored explanation. City density, and hence city size, is mainly limited by the abilities of the conflicting elements that influence local governments to coordinate to enable taller buildings.
Remember those futurist images of dense tall cities scraping the skies? The engineers have done their job to make it possible. It is politics that isn’t yet up to the task.
Those promised quotes:On urban econ models:
The concavity in housing production means that the cost of building an additional floor increase with the height of the building. This is because of structural reinforcements and space lost to staircases, elevators and other infrastructure. (more)
Housing services are produced with land and capital according to a Cobb-Douglas production function with constant returns to scale, H = K1-a La, where K stands for capital and L stands for land. (more)
On US office building heights:
For the most common office building size, two to four stories tall, the range [over 26 US cities] is from just over $130 per square foot in Winston-Salem to over $230 per square foot in New York. The spread here is largely due to the local cost of labor and regulations that allow various construction types that are allowed in low rise construction. … You will see approximately a 4% savings in cost per square foot by increasing the stories to between five and ten stories. While one might expect a larger savings for that economy of scale, several new requirements come with the mid-rise building that are often not dealt with on the low rise buildings. For example, elevator shafts and service corridors get more complicated as well as HVAC systems. … For buildings between eleven and twenty stories tall, there is approximately an 11% savings over the mid rise buildings and 15% over low rise. This is largely due to the fact that similar elevator, HVAC and service equipment requirements are required for mid and high rise, resulting in more economy of scale for going up. (more)
On Chinese residential building heights:
All the [24 Hong Kong] projects were public sector housing developments and the framing systems were reinforced in situ concrete. The data are taken from bills of quantities obtained from a firm of construction cost consultants for projects constructed over a four year period in the early 1990s. (more)
36 [Shanghai] residential buildings, ranging from 2 to 37 storeys, were analysed. They were completed between 2000 and 2007. (more)
On regulation raising building costs:
My work with Joseph Gyourko and Raven Saks suggests that perhaps one-half of the cost of a Manhattan condominium can be understood as the price of land-use regulation.
In practice, complying with the regulatory environments of cities large enough to support STTs [= super-tall towers], is a time-consuming process that contributes to extending the duration of STT development and can result in significant sunk costs. [Such] costs add to the development programme and budget, impacting on com- mercial viability. In established metropolitan areas such as Manhattan, [such] costs can account for 50% of the cost of residential property. … Managing the large number of stakeholders and their expectations over the extended duration is a key project governance issue for STT development. The technical challenges arising in the design and construction of STTs are distinct from those of more common building types. The impact of dealing with these is a contributing factor to build costs and programme duration. (more)
On residents valuing taller buildings more:
We find that Dutch firms are willing to pay on average about 4 percent more for a building that is 10 meters taller, so there is a substantial premium associated with tall buildings. This premium is thought to be due to a combination of a within-building agglomeration, a landmark and a view effect. Given functional form assumptions on the agglomeration effect, the results suggest that the sum of the landmark and view effect is about 2.8-5.5 percent of the rent for a building that is 5 times the average height. (more)
Added 23Oct2019: This contains updated estimates.











You forgot local cost of land, which is a big one (and pretty much the only reason anyone would build a tall building besides status).
I find your use the word 'force' ironic... since you can still live in the suburbs if the city core is zoned for maximum development. While under the current restrictive zoning many are _forced_ into the suburbs since development in the city is forcibly limited.